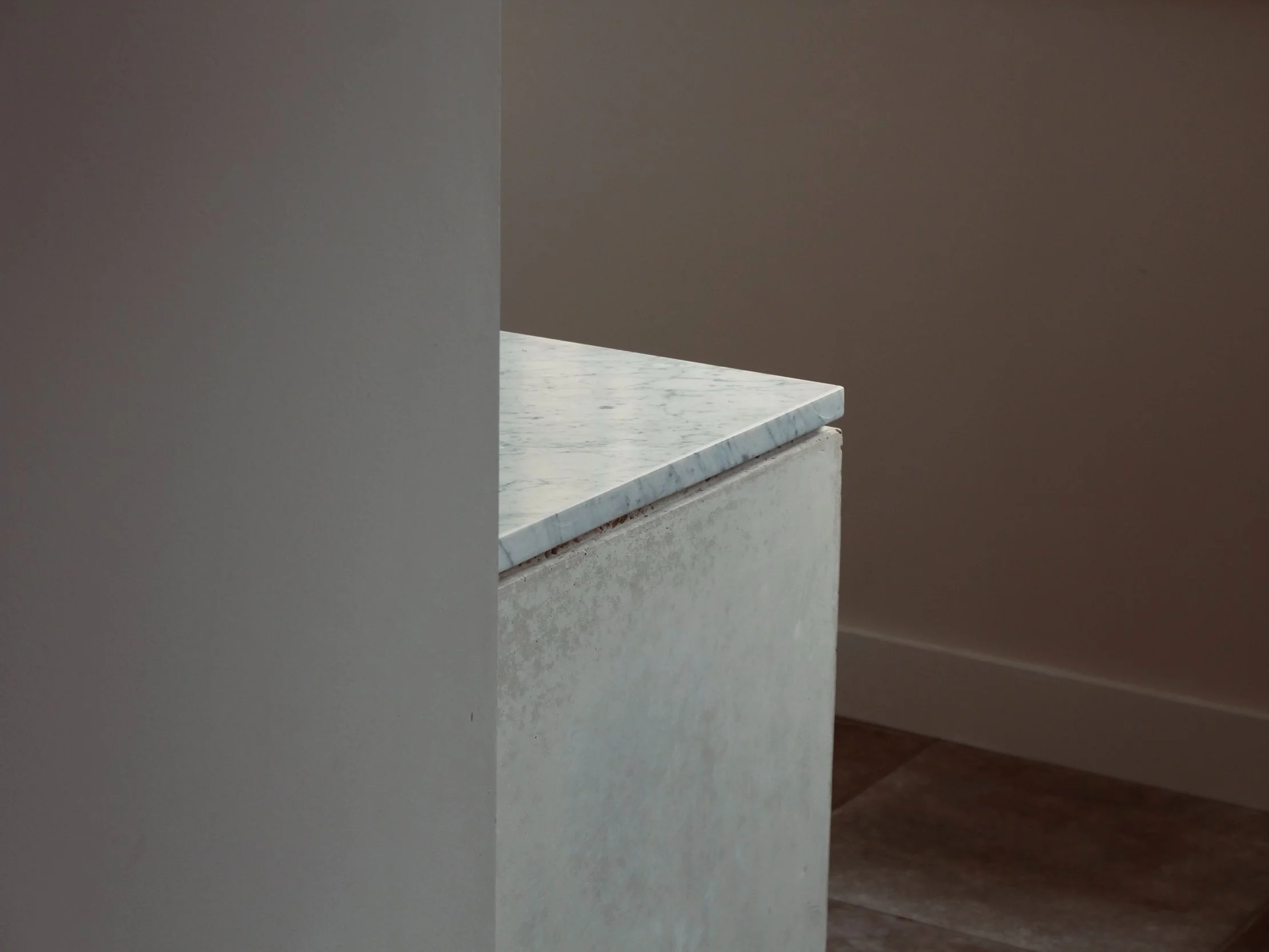-
![]()
Threshing Barn Conversion
Stone, wood, cast concrete and stainless steel sit side by side in the kitchen.
-
![]()
Threshing Barn Conversion
A partition of floor to mezzanine-high cupboards on one side, and bookshelves on the other, creates considered areas within the large open barn.
An old replaced beam from the barn’s frame is integrated as a stretcher for the large kitchen table.
-
![]()
Threshing Barn Conversion
The other side of the partition houses bookshelves and a bar, providing an intimacy to the sitting room.
-
![]()
Reclaimed marble work
White cast concrete and marble counter top
-
![]()
Reclaimed marble work
Custom-made stainless steel brackets and reclaimed elm shelves. Beneath, a slatted shelf in bleached pine is set into the cast concrete sides of the worktop.
-
![]()
Custom staircase
Custom-built staircase with white cast concrete treads and bleached pine structure.
-
![]()
Framed views
Straight lines and old ones.
-
![]()
The crush
A ramp of dark slate with low lighting and repositioned original timbers.









